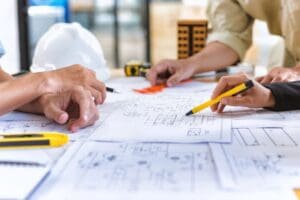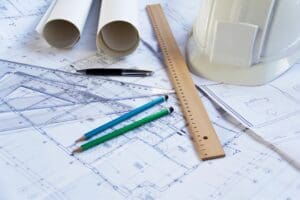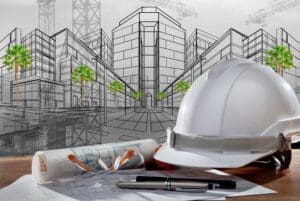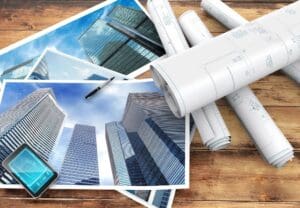Our Process
At Krone Architecture, we offer a comprehensive range of architectural services tailored to meet the unique needs of each project. From initial concept to final construction, our team is dedicated to providing innovative solutions that exceed expectations. Our services include:
- Residential Architectural Design: Crafting bespoke homes that blend comfort, style, and functionality seamlessly.
- Commercial Architectural Design: Redefining industry standards with innovative, cutting-edge designs for retail, office, and hospitality spaces.
- Programming: Meticulously analyzing project requirements and user needs to inform the design process.
- 3D Visualization: Bringing design concepts to life with stunning clarity and realism through immersive 3D renderings.
- VR Visualization: Offering immersive virtual reality experiences that allow clients to explore and interact with their projects at scale.
- Construction Administration: Providing comprehensive oversight and coordination during the construction process to ensure that design intent is realized with precision and craftsmanship.
Project Timeline: Embarking on an architectural journey with Krone Architecture is a seamless process, meticulously crafted to bring your vision to life. Our typical project timeline unfolds through five distinct phases:
01
Predesign
 In this phase of the project, we are communicating to understand what the design intent of the project is. This process will likely include programming, budget discussions, site analysis, a questionnaire, site visits, and various meetings to determine what approach will be best.
In this phase of the project, we are communicating to understand what the design intent of the project is. This process will likely include programming, budget discussions, site analysis, a questionnaire, site visits, and various meetings to determine what approach will be best.
02
Schematic Design
 In this phase of the project, we are taking the design intent from Phase 01 and creating basic design concepts. These concepts will build on what we learned from the previous phase and help visualize the program elements of the project.
In this phase of the project, we are taking the design intent from Phase 01 and creating basic design concepts. These concepts will build on what we learned from the previous phase and help visualize the program elements of the project.
03
Design Development
 In this phase of the project, we are refining the basic design concept from phase 02. This phase will include more detailed information and provide a 3D visualization of the design concept.
In this phase of the project, we are refining the basic design concept from phase 02. This phase will include more detailed information and provide a 3D visualization of the design concept.
04
Construction Documents
 In this phase of the project, we are creating detailed drawings, schedules, and details. This is the most time-consuming phase of the design process, and when done, it will provide the contractor with the information needed to construct this project.
In this phase of the project, we are creating detailed drawings, schedules, and details. This is the most time-consuming phase of the design process, and when done, it will provide the contractor with the information needed to construct this project.
05
Construction Observation
 In this phase, the project is under construction, and we provide administration, observation, and coordination during the construction process to ensure the final product stays true to the original design intent.
In this phase, the project is under construction, and we provide administration, observation, and coordination during the construction process to ensure the final product stays true to the original design intent.
